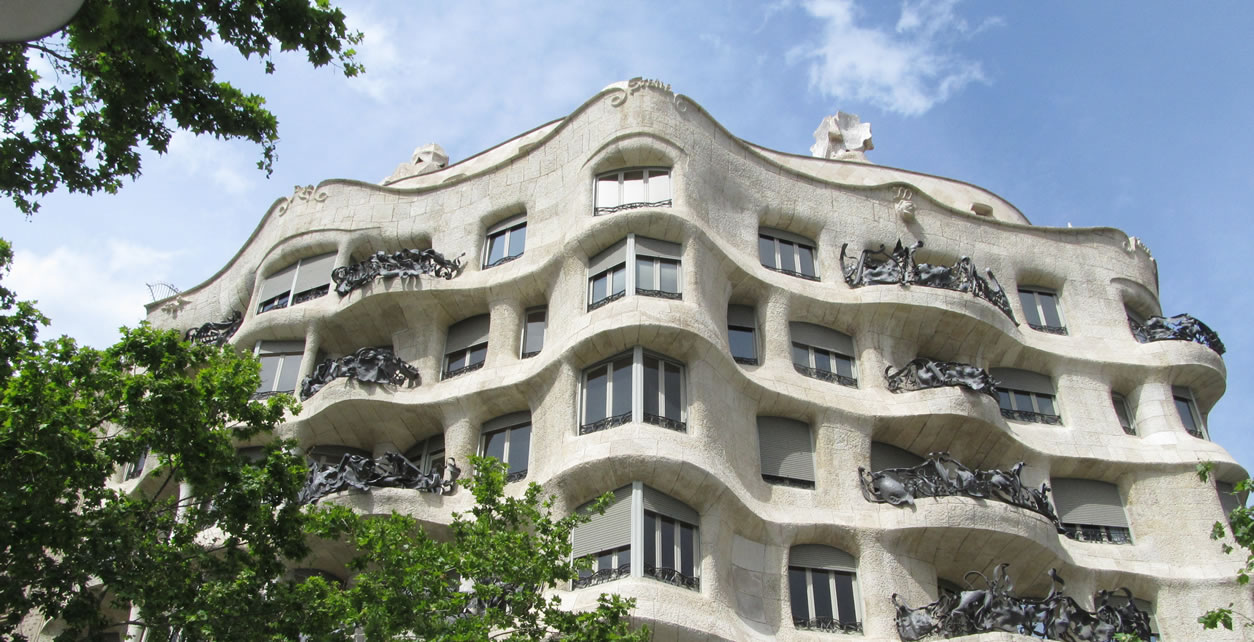New Page
Saturday, May 23, 2020 - La Pedrera in Barcelona

When the residential building La Pedrera was constructed on a prominent corner of Passeig de Gracia in Barcelona, it was immediately ridiculed by critics. Today it attracts thousands of people a year – local citizens and visitors from around the world who regularly line up to pay admission for a peek inside. In 1984, the United Nations Educational, Scientific and Cultural Organization (UNESCO) named it a World Heritage Site in recognition of its “exceptional universal value.”
Sometimes it takes a while for bold, new architecture to gain a following. Built by Spanish architect Antoni Gaudi when he was 54 and at the height of his powers, La Pedrera is made up of two blocks of apartments interconnected by interior courtyards and a shared façade. Constructed between 1906 and 1910, it pays homage to various art forms, not just architecture, but also woodwork, painting and wrought iron design.
But because it veered from established construction principles it was denounced. Until, that is, a reevaluation based on creative merit sparked a change in public perception.
At first glance, the building doesn’t appear entirely radical, at least not by today’s standards (think of Frank Gehry’s Guggenheim Museum in Bilbao) though it’s certainly original. First, there’s the undulating façade of sand-coloured limestone and an entranceway that was purposely concealed so that no angle of the building, which wraps around a corner, would take precedence over any other.
Then there are the wrought iron balconies in shapes taken from nature, which contain no straight lines. Gaudi was described as a connoisseur of ironwork techniques and designed the models for the main doors of the house.
The name La Pedrera translates as the stone quarry due to its stone-like appearance, though the building is sometimes also known as La Mila because it was commissioned as a residence for the Mila family with apartments to rent out.
One of the features that made the eight-floor building so innovative was that it was designed organically around two large courtyards that form the basis of the entire floor plan, maximizing the buildings’ light and ventilation. The shapes, light and colour within the courtyards as well as the outside staircases going up to the main floor have been compared to clearings in a tropical forest.
On the fourth floor, where the Mila family lived, visitors can tour a typical apartment of a bourgeois family in Barcelona in the early 20th century, recreated with the furniture and appliances of the time. Apparently when one of the former owners complained there was no straight wall to place her piano, Gaudi suggested she play the violin instead! The Modernist apartment gives a good sense of the building’s interior layout and ornamental elements designed by Gaudi such as various handles, knobs, moldings, doors and flooring.
On the top floor is an exhibition devoted to Gaudi’s life and work called Espai Gaudi. It’s located in one of the spaces that best represent Gaudi’s style of architecture, the attic at La Pedrera where the laundry used to be washed and hung up to dry. It consists of 270 catenary arches made of brick and arranged to resemble a whale skeleton.
From here, you can access the extraordinary roof with its multiple chimneys that, at first glance, could almost pass for alien warriors from a sci fi movie. Clustered into groups of three or four along the entire width of the building, the somewhat threatening appearance of these sculptured ducts and chimneys have prompted some to call them “espantabruixes,” or “witch-scarers.”
La Mila was Gaudi’s last work before he began his masterpiece La Sagrada Familia, which is visible from here. Some say the architectural elements on La Mila’s roof give the impression that they were meant to frame the famous basilica.
The building also contains basements and semi basements that were used for carriages, stables and wine cellars, and were reached via a spiral ramp of conical and rounded forms and shapes known as “revolution paraboloids.”
One feature missing from La Mila is a four-metre high sculpture of the Virgin created by Carles Mani that Gaudi wanted to have placed at the top corner of the building. The Mila family was opposed to the idea, which prompted Gaudi to sever the relationship, though he signed the certificate of completion two years later in 1912.
After Gaudi’s unexpected death, the family decided to destroy all the interior and exterior decorative features the architect had installed. However, along the upper cornice of the building, it’s still possible to make out the stone reliefs invoking the archangels that read, “Ave gratia M plena Dominus tecum” (“Hail Mary, full of Grace, the Lord is with thee”).
Inspired by religion, nature and art in all its forms, La Pedrera remains one of Gaudi’s greatest contributions to Barcelona’s civic architecture.